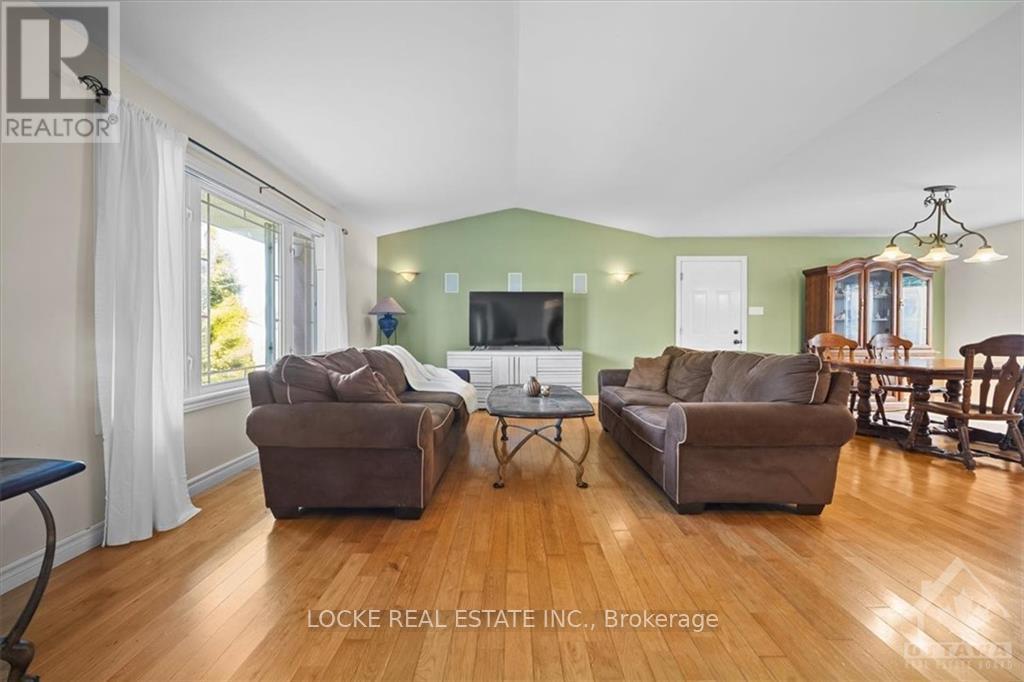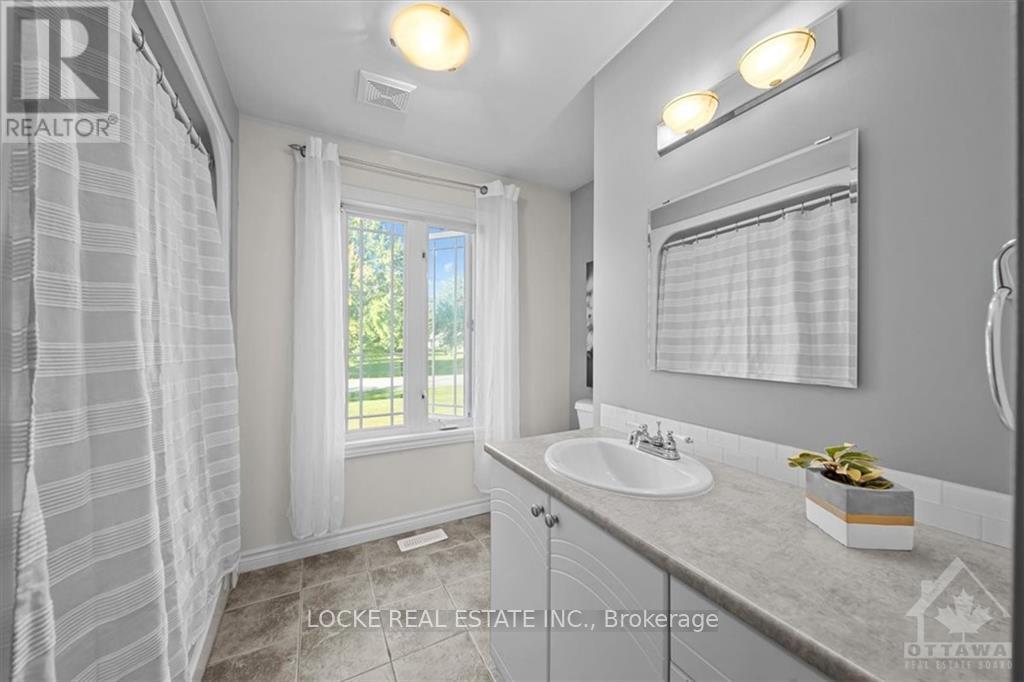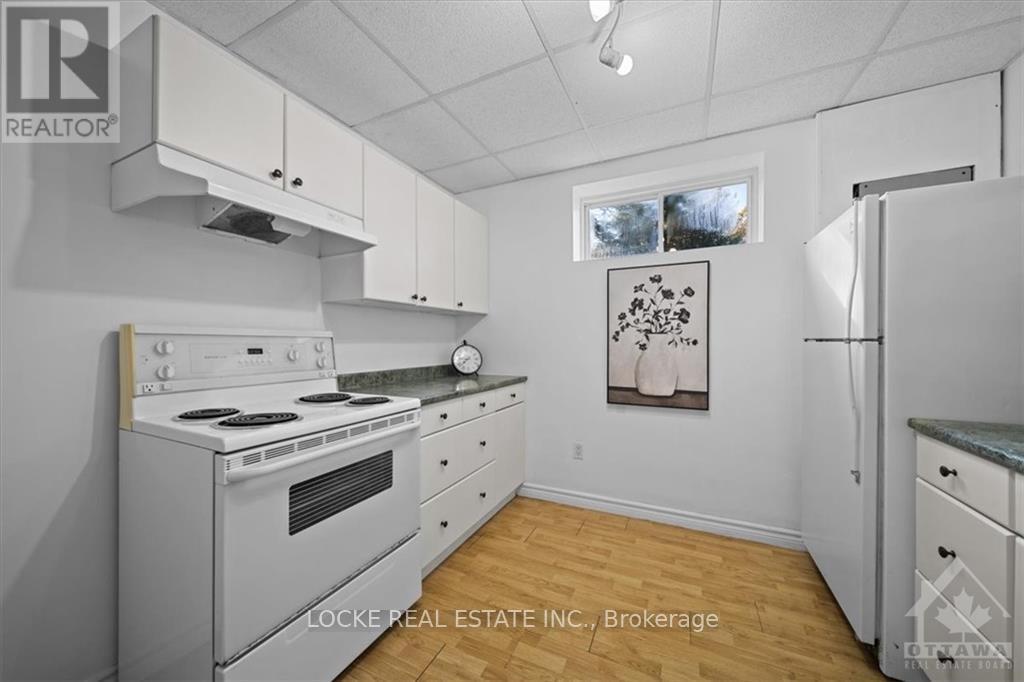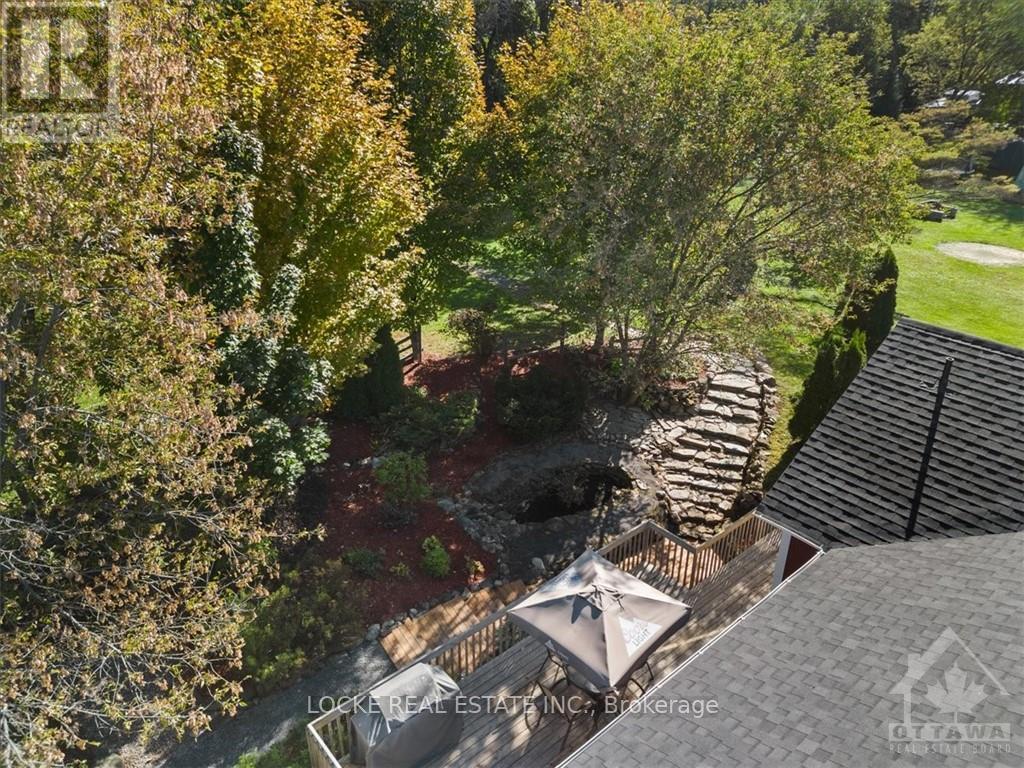
24 MARQUETTE STREET
Prescott and Russell, Ontario K4K1K7
$749,900
ID# X9521397
| Bathroom Total | 3 |
| Bedrooms Total | 3 |
| Cooling Type | Central air conditioning |
| Heating Type | Forced air |
| Heating Fuel | Natural gas |
| Stories Total | 1 |
| Dining room | Basement | 2.89 m x 1.93 m |
| Foyer | Basement | 5.15 m x 2.79 m |
| Kitchen | Basement | 2.99 m x 3.02 m |
| Bathroom | Basement | 2.1 m x 2.79 m |
| Bedroom | Basement | 5.33 m x 2.99 m |
| Living room | Basement | 3.78 m x 3.68 m |
| Living room | Main level | 4.64 m x 6.32 m |
| Dining room | Main level | 3.35 m x 3.2 m |
| Kitchen | Main level | 4.57 m x 4.16 m |
| Primary Bedroom | Main level | 3.93 m x 5.18 m |
| Bathroom | Main level | 2.31 m x 3.5 m |
| Bedroom | Main level | 3.35 m x 3.14 m |
| Bathroom | Main level | 2.2 m x 3.93 m |
| Laundry room | Main level | 1.65 m x 6.32 m |
YOU MIGHT ALSO LIKE THESE LISTINGS
Previous
Next























































